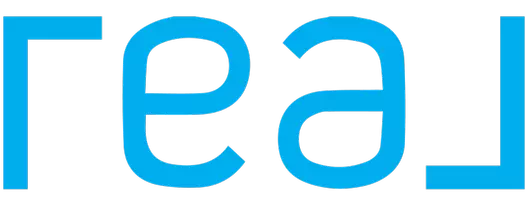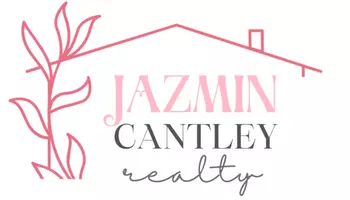4 Beds
4 Baths
3,173 SqFt
4 Beds
4 Baths
3,173 SqFt
OPEN HOUSE
Sat Jun 07, 12:00pm - 3:00pm
Key Details
Property Type Single Family Home
Sub Type Detached
Listing Status Active
Purchase Type For Sale
Square Footage 3,173 sqft
Price per Sqft $299
MLS Listing ID IV25116848
Style Detached
Bedrooms 4
Full Baths 3
Half Baths 1
HOA Y/N No
Year Built 2022
Lot Size 10,435 Sqft
Acres 0.2396
Property Sub-Type Detached
Property Description
Welcome to your private retreat that sits on the end of a quiet Cul-de-Sac! NO HOA, gated RV parking complete with hookups, and OWNED SOLAR! Boasting with 4 spacious bedrooms and 4 luxurious bathrooms, this home is perfect for growing families, multi-generational living, or anyone craving extra space. Imagine welcoming guests or family into the private main-floor guest suite, a true retreat with its own entrance and bathroom, ideal for in-laws or long-term guest. The kitchen is every chef's dream! Including a central island, the kitchen has plenty of counterspace, soft closing cabinetry, high end appliances, walk in pantry. An adjacent office nook offers the perfect spot for remote work, homework, or managing household tasks, all while staying connected to the welcoming open living room centered around a charming fireplace with laminate wood floors with large windows that fill the space with natural light, creating an inviting ambiance for every season. Upstairs, retreat to your private oasis in the expansive primary suite. The room is finished with carpeting that elevated the sense of comfort, abundant natural light, and a spa-inspired primary bathroom featuring a soaking tub, a large step-in shower with a seating bench, dual vanities, and an oversized walk-in closet that will satisfy the most discerning fashion lover. Two additional large bedrooms, each with walk-in closets, share a beautifully appointed full bath with double sinks, perfect for kids, guests, or a growing household. Laundry day becomes a breeze with a generously sized upstairs laundry room complete with a handy utility sink. Transition effortlessly to the outdoor space, designed for effortless entertaining and relaxation. Enjoy warm evenings under the covered patio with ceiling fans, gather around the built-in fireplace, or unwind in the low-maintenance beautifully paved yard. The gated concrete RV parking with hookups means adventure is always within reach. This is more than a house, its a lifestyle. Whether youre hosting gatherings, enjoying quiet moments by the fireplace, or parking your RV for a weekend getaway, this home meets your every need with elegance and ease. Additionally, this home includes an electric car charger, electric window shutters, recessed lighting, ceiling fans throughout the home. Dont miss your chance to claim this rare gem. Schedule your private tour today and experience the perfect blend of luxury, space, and smart living!
Location
State CA
County San Bernardino
Area Riv Cty-Yucaipa (92399)
Interior
Interior Features Corian Counters, Pantry, Recessed Lighting, Two Story Ceilings
Cooling Central Forced Air, Whole House Fan
Flooring Carpet, Linoleum/Vinyl
Fireplaces Type FP in Family Room
Equipment Dishwasher, Disposal, Microwave, Water Softener, Gas Oven, Gas Stove, Self Cleaning Oven, Gas Range
Appliance Dishwasher, Disposal, Microwave, Water Softener, Gas Oven, Gas Stove, Self Cleaning Oven, Gas Range
Laundry Laundry Room
Exterior
Exterior Feature Stucco
Parking Features Tandem, Direct Garage Access, Garage - Two Door
Garage Spaces 3.0
Utilities Available Cable Available, Cable Connected, Electricity Available, Electricity Connected, Natural Gas Available, Natural Gas Connected, Sewer Available, Water Available, Sewer Connected, Water Connected
View Mountains/Hills, Neighborhood, City Lights
Roof Type Tile/Clay
Total Parking Spaces 10
Building
Lot Description Cul-De-Sac, Curbs, Sidewalks, Landscaped
Story 2
Lot Size Range 7500-10889 SF
Sewer Public Sewer
Water Public
Architectural Style Contemporary
Level or Stories 2 Story
Others
Monthly Total Fees $188
Miscellaneous Storm Drains
Acceptable Financing Cash, Conventional, FHA, Submit
Listing Terms Cash, Conventional, FHA, Submit
Special Listing Condition Standard

"My job is to find and attract mastery-based agents to the office, protect the culture, and make sure everyone is happy! "







