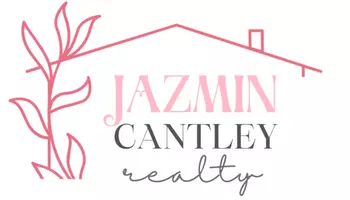5 Beds
5 Baths
4,685 SqFt
5 Beds
5 Baths
4,685 SqFt
OPEN HOUSE
Sun Jun 08, 1:00pm - 4:00pm
Key Details
Property Type Single Family Home
Sub Type Detached
Listing Status Active
Purchase Type For Sale
Square Footage 4,685 sqft
Price per Sqft $469
MLS Listing ID SR25123128
Style Detached
Bedrooms 5
Full Baths 4
Half Baths 1
Construction Status Turnkey
HOA Fees $125/qua
HOA Y/N Yes
Year Built 1980
Lot Size 0.609 Acres
Acres 0.6085
Property Sub-Type Detached
Property Description
Welcome to this exceptional estate in the heart of Valenciaan exquisite, custom-designed residence offering breathtaking golf course views and resort style living. Nestled at the end of a quiet cul-de-sac, this home combines elegance with modern comfort. With 5 spacious bedrooms, 4.5 baths, and an oversized executive office, this home is perfectly designed for both relaxation and productivity. The owners expanded and redesigned the original floor plan to maximize the living space and create unbelievable views from every window. The kitchen opens to a stunning family room featuring custom wood ceilings and a beautiful stone fireplace, creating a warm and inviting atmosphere for everyday living. The expanded living room, currently configured as a game room with a built-in bar, offers the perfect setting for entertaining a large group. Expansive windows showcase stunning views of the backyard and golf course. The downstairs features a bedroom, full bathroom plus an additional half bathroom, perfect for guests. Upstairs you will find 4 additional bedrooms including the expanded primary suite, with a complete wall of windows providing yet another opportunity to take in the incredible views. Step outside to your private backyard oasis, where youll find a sparkling pool and spa, an outdoor kitchen and BBQ, and a built-in fireplaceall set against the picturesque backdrop of the lush golf course. The terraced hillside landscaping and private stairway access add a touch of resort-like serenity. For the car enthusiast, this property features an attached 3-car garage, an ADDITONAL detached 3-car garage (ideal for a future ADU or guest house - buyer to verify), plus a covered carportaccommodating up to 6+ vehicles with ease. Whether youre dreaming of a private guest retreat, home gym, or income-producing unit, the potential is limitless. Enjoy peace of mind and energy efficiency with a prepaid SOLAR lease, significantly reducing utility costs. Located just minutes from major freeways, dining, shopping, local schools and parks, this home offers luxury, convenience, and lifestyle in one unforgettable package. Low HOA. No Mello Roos!! You dont want to miss this one!
Location
State CA
County Los Angeles
Area Valencia (91355)
Zoning SCUR1
Interior
Interior Features Recessed Lighting
Cooling Central Forced Air
Flooring Carpet, Tile, Wood
Fireplaces Type FP in Living Room
Equipment Dishwasher, Refrigerator, Double Oven, Gas Stove
Appliance Dishwasher, Refrigerator, Double Oven, Gas Stove
Laundry Laundry Room, Inside
Exterior
Exterior Feature Brick, Stucco
Parking Features Garage
Garage Spaces 6.0
Pool Below Ground, Private
View Golf Course
Total Parking Spaces 7
Building
Lot Description Cul-De-Sac, Sidewalks
Story 2
Sewer Public Sewer
Water Public
Architectural Style Traditional
Level or Stories 2 Story
Construction Status Turnkey
Others
Monthly Total Fees $41
Acceptable Financing Conventional
Listing Terms Conventional
Special Listing Condition Standard
Virtual Tour https://www.wellcomemat.com/mls/55gn7b17747f1m0kd

"My job is to find and attract mastery-based agents to the office, protect the culture, and make sure everyone is happy! "







