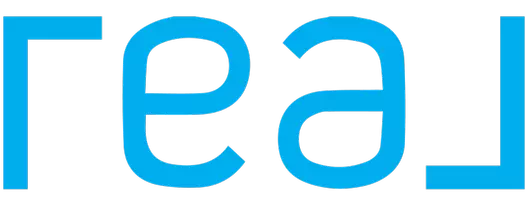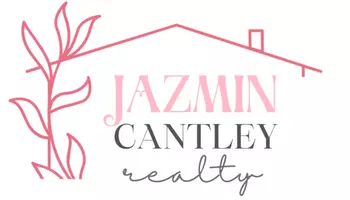5 Beds
5 Baths
3,796 SqFt
5 Beds
5 Baths
3,796 SqFt
OPEN HOUSE
Sat Jun 14, 1:00pm - 4:00pm
Key Details
Property Type Single Family Home
Sub Type Detached
Listing Status Active
Purchase Type For Sale
Square Footage 3,796 sqft
Price per Sqft $446
MLS Listing ID PF25106748
Style Detached
Bedrooms 5
Full Baths 4
Half Baths 1
HOA Y/N No
Year Built 2001
Lot Size 0.490 Acres
Acres 0.4901
Property Sub-Type Detached
Property Description
Welcome to this extraordinary property located in one of Alta Lomas most coveted equestrian neighborhoods! Perfectly positioned with direct access to bridle trails and mountain views, this beautiful home offers the ideal blend of luxury, comfort, and outdoor living. From the moment you arrive, youre greeted by a private gated front yardsetting the tone for the elegance within. Inside, the thoughtfully designed floor plan includes a main floor bedroom with a private en-suite bath and walk-in closet, ideal for guests or multi-generational living. Tasteful wrought iron accents highlight large windows, a statement staircase, and custom niches, while the separate formal dining and living rooms (with 15' ceilings) flank the private courtyard with 2 tier fountain. The expansive Great Room with built-ins and fireplace create a welcoming space for cozy nights on the couch or lively entertaining. The open-concept kitchen features granite countertops, a breakfast bar, walk-in pantry, built in microwave and oven, a warming drawer, separate beverage fridge and ample prep space. There is also plenty of room for a table for casual meals with a view. Retreat upstairs to the spacious primary suite with attached room for an office, gym, or lounging (formerly a fifth bedroom). The master bath boasts a soaking tub, separate shower, dual sinks, vanity, and an oversized cedar-lined walk-in closet with custom organizers. Additional highlights include plantation shutters, recessed lighting, French doors, whole-house fan, dedicated laundry room with sink, and extensive built-in storage throughout. Outdoors, the richly landscaped backyard is a private oasiscomplete with fruit trees, a spacious covered patio with ceiling fans. Enjoy dining al fresco or host the party everyone will be talking about! This oversized yard would allow for horses or a pool. All of this plus a 3-car garage (one space is a pull-through), award-winning school district, and close to Heritage Park. No HOA or Mello-Roos. This is more than just a homeits a lifestyle.
Location
State CA
County San Bernardino
Area Rancho Cucamonga (91701)
Interior
Interior Features Granite Counters, Pantry, Recessed Lighting, Two Story Ceilings
Cooling Central Forced Air, Gas, Dual, Whole House Fan
Flooring Carpet, Tile, Wood
Fireplaces Type FP in Family Room, Gas
Equipment Dryer, Refrigerator, Washer, Convection Oven, Double Oven, Gas Stove, Water Line to Refr
Appliance Dryer, Refrigerator, Washer, Convection Oven, Double Oven, Gas Stove, Water Line to Refr
Laundry Laundry Room
Exterior
Parking Features Direct Garage Access
Garage Spaces 3.0
Fence Electric, Wrought Iron
Community Features Horse Trails
Complex Features Horse Trails
View Mountains/Hills, Neighborhood
Roof Type Tile/Clay
Total Parking Spaces 3
Building
Lot Description Landscaped, Sprinklers In Front, Sprinklers In Rear
Story 2
Sewer Public Sewer
Water Public
Level or Stories 2 Story
Others
Monthly Total Fees $101
Miscellaneous Suburban,Horse Property Unimproved
Acceptable Financing Cash, Conventional, Cash To New Loan
Listing Terms Cash, Conventional, Cash To New Loan
Virtual Tour https://my.matterport.com/show/?m=TqdccVd8NN2

"My job is to find and attract mastery-based agents to the office, protect the culture, and make sure everyone is happy! "







