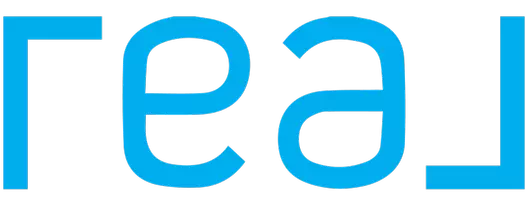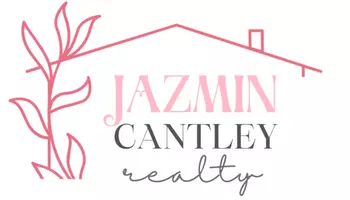2 Beds
2 Baths
1,388 SqFt
2 Beds
2 Baths
1,388 SqFt
OPEN HOUSE
Sat Jun 14, 1:00pm - 3:00pm
Key Details
Property Type Condo
Sub Type Condominium
Listing Status Active
Purchase Type For Sale
Square Footage 1,388 sqft
Price per Sqft $611
Subdivision Rancho Bernardo
MLS Listing ID 250030432
Style All Other Attached
Bedrooms 2
Full Baths 2
HOA Fees $410/mo
HOA Y/N Yes
Year Built 1988
Property Sub-Type Condominium
Property Description
Blue sky views for miles at the highest elevation in Oaks North Villas. Located on the view side of the street with no homes or dirt banks behind you. End unit has plenty of windows with natural light, showcasing all new light fixtures in the kitchen, dining area, family room, and baths. Fresh paint throughout with new carpet in bedrooms and living room. Hardwood floors in kitchen and family room, fireplace in the living room. Great value in the copper plumbing installed throughout this home. Patio includes vinyl pergola and new solar ground lights. Plenty of room for vehicles and storage with this full size two car garage. Enjoy living on this quiet street just steps to the renown greenbelt. Residents of Oaks North a 55+ community, enjoy access to the clubhouse, heated pool, spa, including pickleball and tennis courts, exercise classes and more. Discovering this prime location means you're just a short walk from Bernardo Winery, golf course, and close to shopping, restaurants, and convenient freeway access.
Location
State CA
County San Diego
Community Rancho Bernardo
Area Rancho Bernardo (92128)
Building/Complex Name Oaks North Villas
Rooms
Family Room 12x15
Master Bedroom 15x13
Bedroom 2 12x11
Living Room 23x11
Dining Room combo
Kitchen 12x10
Interior
Interior Features Bathtub, Granite Counters, Shower, Unfurnished, Kitchen Open to Family Rm
Heating Electric
Cooling Central Forced Air
Flooring Carpet, Tile, Wood
Fireplaces Number 1
Fireplaces Type FP in Living Room, Gas
Equipment Dishwasher, Disposal, Garage Door Opener, Microwave, Refrigerator, Electric Stove
Appliance Dishwasher, Disposal, Garage Door Opener, Microwave, Refrigerator, Electric Stove
Laundry Laundry Room
Exterior
Exterior Feature Stucco
Parking Features Attached, Garage, Garage Door Opener
Garage Spaces 2.0
Community Features Tennis Courts, Clubhouse/Rec Room, Exercise Room, Pool, Recreation Area, Sauna
Complex Features Tennis Courts, Clubhouse/Rec Room, Exercise Room, Pool, Recreation Area, Sauna
View Parklike
Roof Type Tile/Clay
Total Parking Spaces 4
Building
Story 1
Lot Size Range 0 (Common Interest)
Sewer Sewer Connected
Water Meter on Property
Level or Stories 1 Story
Others
Senior Community 55 and Up
Age Restriction 55
Ownership Condominium
Monthly Total Fees $453
Acceptable Financing Cash, Conventional
Listing Terms Cash, Conventional

"My job is to find and attract mastery-based agents to the office, protect the culture, and make sure everyone is happy! "







