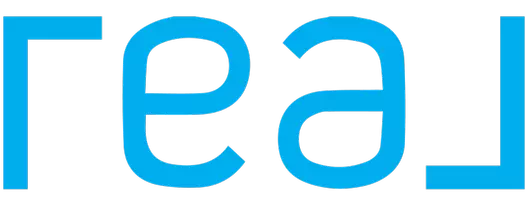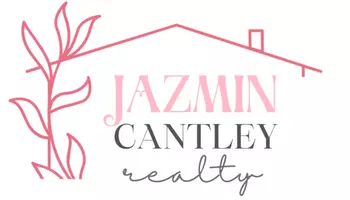4 Beds
3 Baths
2,383 SqFt
4 Beds
3 Baths
2,383 SqFt
OPEN HOUSE
Sun Jun 22, 1:00pm - 3:00pm
Key Details
Property Type Single Family Home
Sub Type Detached
Listing Status Active
Purchase Type For Sale
Square Footage 2,383 sqft
Price per Sqft $734
MLS Listing ID PW25138430
Style Detached
Bedrooms 4
Full Baths 2
Half Baths 1
Construction Status Turnkey
HOA Y/N No
Year Built 1969
Lot Size 5,850 Sqft
Acres 0.1343
Property Sub-Type Detached
Property Description
Beautifully Maintained must see, 4BR Home in Mesa Woods, Costa Mesa. Ideally situated at the end of a quiet cul-de-sac, this 4-bedroom, 2.5-bath home offers a functional layout and indoor-outdoor living. With a grand entrance, vaulted ceilings and large windows provide abundant natural light throughout. The remodeled tiled kitchen w/ breakfast island opens to two living room areas with a central fireplace and access to a custom patio perfect for entertaining or just relaxing resort style. Down stairs bath is wall to wall tile. The main-level primary suite is privately located and features bathroom a walk-in closet with custom built-ins, large windows, and sliding doors leading to the second backyard private patio. Upstairs includes three bedrooms and a separate retreat, hall features custom tiled tub/shower bathroom. Additional features include: updated finishes, indoor laundry, attached 2-car garage, and a landscaped front and spacious back yard. Located in a power-line-free neighborhood near major 405 Frwy, South Coast Plaza, The Camp, and The Lab and much more. An exceptional opportunity in a sought-after locationact fast!
Location
State CA
County Orange
Area Oc - Costa Mesa (92626)
Interior
Interior Features Balcony, Copper Plumbing Full, Tile Counters
Heating Natural Gas
Cooling Central Forced Air
Flooring Carpet, Laminate, Tile, Wood
Fireplaces Type FP in Family Room, Gas, Great Room
Equipment Dishwasher, Microwave, Refrigerator, Gas Stove, Gas Range
Appliance Dishwasher, Microwave, Refrigerator, Gas Stove, Gas Range
Laundry Garage
Exterior
Exterior Feature Other/Remarks, Concrete
Garage Spaces 2.0
Utilities Available Cable Available, Cable Connected, Electricity Connected, Natural Gas Connected, Phone Available, Underground Utilities, Sewer Connected
View Trees/Woods
Roof Type Flat Tile
Total Parking Spaces 2
Building
Lot Description Cul-De-Sac, Sidewalks
Story 2
Lot Size Range 4000-7499 SF
Sewer Public Sewer
Water Public
Architectural Style Contemporary, Custom Built, Mediterranean/Spanish, Traditional
Level or Stories 2 Story
Construction Status Turnkey
Others
Monthly Total Fees $84
Miscellaneous Gutters
Acceptable Financing Cash To New Loan
Listing Terms Cash To New Loan
Special Listing Condition Standard

"My job is to find and attract mastery-based agents to the office, protect the culture, and make sure everyone is happy! "







