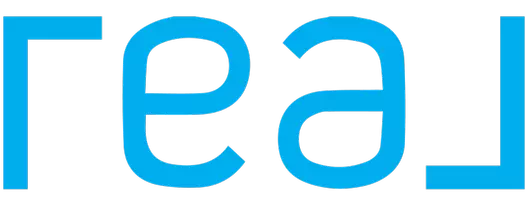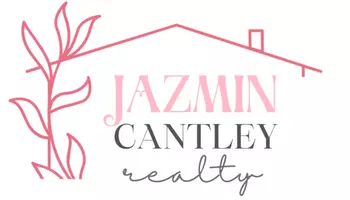5 Beds
3 Baths
2,240 SqFt
5 Beds
3 Baths
2,240 SqFt
OPEN HOUSE
Sat Jun 28, 1:00pm - 4:00pm
Key Details
Property Type Single Family Home
Sub Type Detached
Listing Status Active
Purchase Type For Sale
Square Footage 2,240 sqft
Price per Sqft $1,200
MLS Listing ID BB25129764
Style Detached
Bedrooms 5
Full Baths 3
HOA Y/N No
Year Built 1954
Lot Size 8,967 Sqft
Acres 0.2059
Property Sub-Type Detached
Property Description
Welcome to 1024 Hamline Place, a beautifully updated traditional home located on a quiet cul-de-sac in the highly desirable Burbank Hills. This 5-bedroom, 3-bathroom home offers 2,240 sq ft of living space on a generous 8,967 sq ft lot, complete with major curb appeal, beautiful landscaping in the front and back, and a large RV-accessible driveway. The open floor plan features a spacious living room with a charming fireplace, a dining area, and a recently remodeled kitchen with modern white marble countertops, new appliances, and fresh paint throughout the home. Three bedrooms are conveniently located downstairs, perfect for a home office, guest suite, or multi-generational living, while upstairs you'll find two more bedrooms including a primary suite with sweeping views of the mountains and city. The backyard is an entertainers dream with a modern, heated infinity saltwater pool and jacuzzi overlooking stunning panoramic views, complete with a Tiki Bar and Bamboo Table for a true resort-style experience. Additional highlights include a large 2-car garage, owned solar panels, an artistic staircase, and fresh interior paint throughout. This is a rare opportunity to own a move-in-ready view home in one of Burbanks most sought-after neighborhoodsdont miss out!
Location
State CA
County Los Angeles
Area Burbank (91504)
Zoning BUR1*
Interior
Interior Features Attic Fan, Copper Plumbing Full, Recessed Lighting, Unfurnished
Cooling Central Forced Air
Flooring Tile, Wood
Fireplaces Type FP in Living Room
Equipment Dishwasher, Microwave, Refrigerator, Gas Oven, Gas Stove, Ice Maker, Self Cleaning Oven
Appliance Dishwasher, Microwave, Refrigerator, Gas Oven, Gas Stove, Ice Maker, Self Cleaning Oven
Laundry Closet Stacked, Laundry Room
Exterior
Parking Features Garage - Single Door, Garage Door Opener
Garage Spaces 2.0
Fence Wrought Iron, Chain Link
Pool Below Ground, Private, Heated, Permits, Fenced, Pebble
View Mountains/Hills, Panoramic, Valley/Canyon
Roof Type Shingle
Total Parking Spaces 5
Building
Lot Description Sidewalks
Story 2
Lot Size Range 7500-10889 SF
Sewer Public Sewer
Water Public
Level or Stories 2 Story
Others
Monthly Total Fees $27
Miscellaneous Foothills,Storm Drains,Suburban
Acceptable Financing Cash, Conventional, Cash To New Loan
Listing Terms Cash, Conventional, Cash To New Loan
Special Listing Condition Standard
Virtual Tour https://my.matterport.com/show/?m=CHdoL3mpiwN&mls=1

"My job is to find and attract mastery-based agents to the office, protect the culture, and make sure everyone is happy! "







