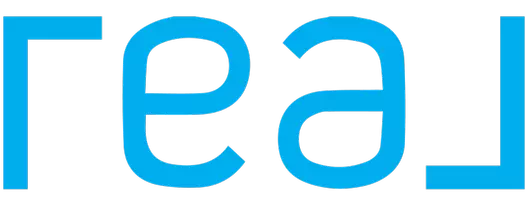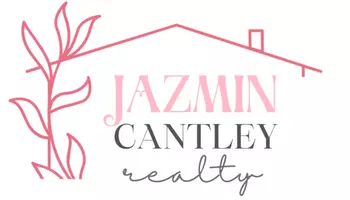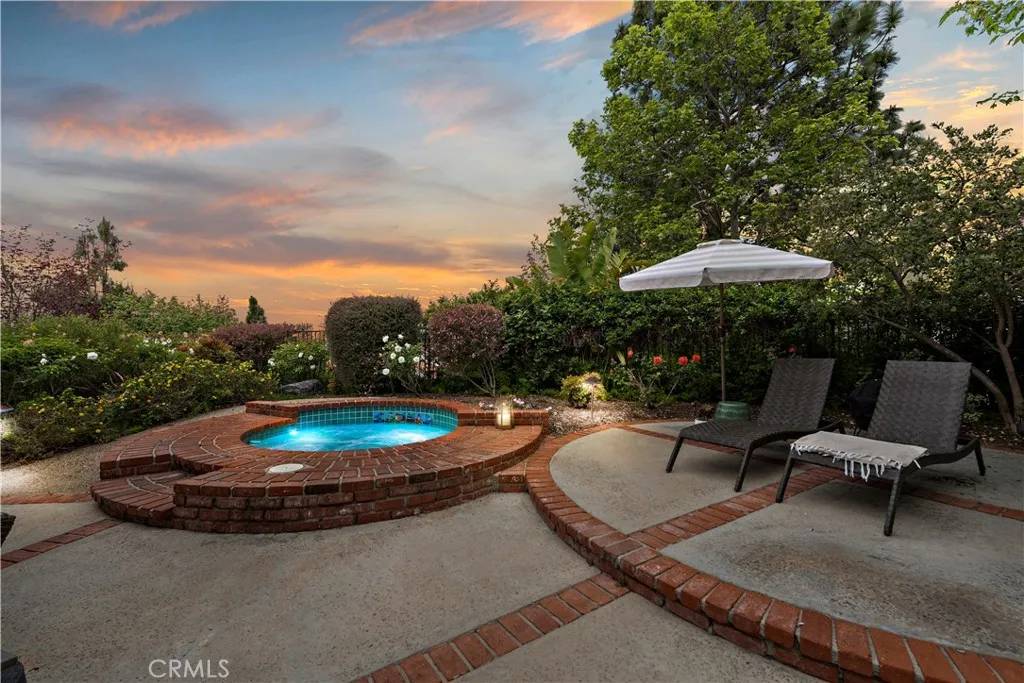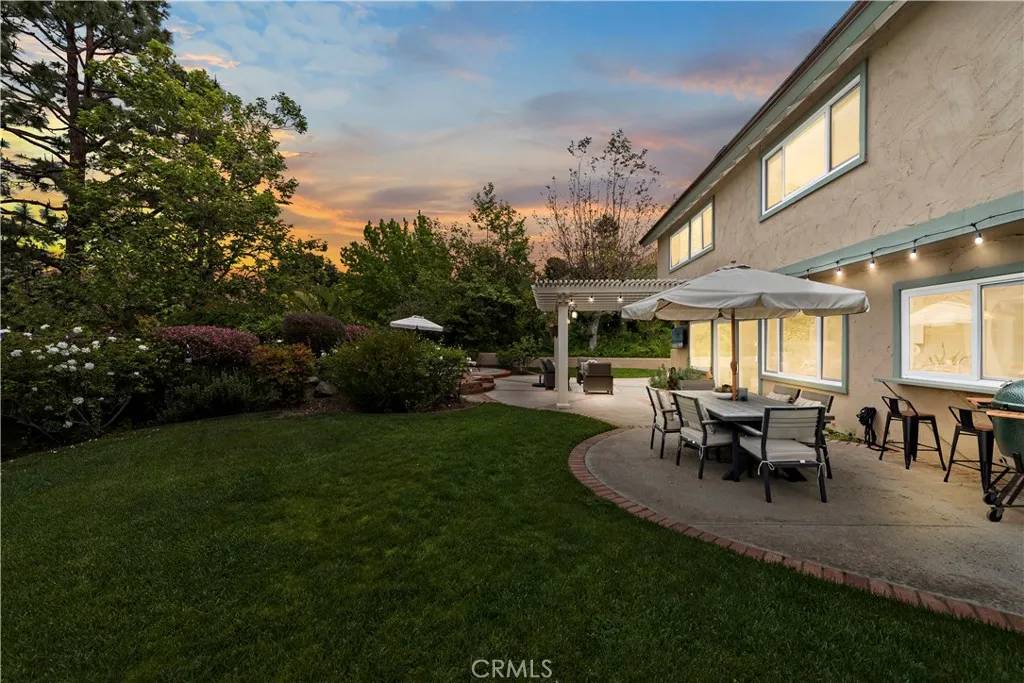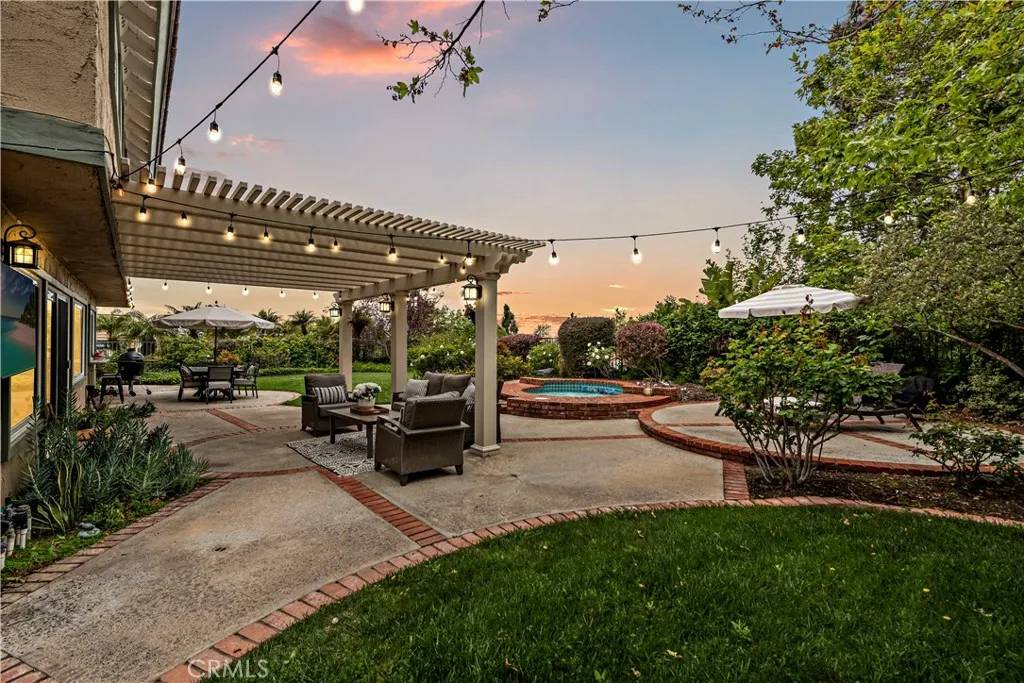5 Beds
3 Baths
3,136 SqFt
5 Beds
3 Baths
3,136 SqFt
Key Details
Property Type Single Family Home
Sub Type Detached
Listing Status Active
Purchase Type For Sale
Square Footage 3,136 sqft
Price per Sqft $566
Subdivision Hunters Pointe (Hnpt)
MLS Listing ID NP25162994
Style Traditional
Bedrooms 5
Full Baths 3
HOA Fees $194/qua
Year Built 1979
Property Sub-Type Detached
Property Description
Location
State CA
County Orange
Community Horse Trails
Direction Canyon Rim Road to Goldfinch Way
Interior
Interior Features Bar, Beamed Ceilings, Pantry, Recessed Lighting, Two Story Ceilings, Unfurnished
Cooling Central Forced Air
Flooring Carpet, Stone, Wood
Fireplaces Type FP in Family Room, FP in Living Room, Gas, Gas Starter, Raised Hearth
Fireplace No
Exterior
Garage Spaces 3.0
Utilities Available Cable Available, Electricity Available, Electricity Connected, Natural Gas Available, Natural Gas Connected, Underground Utilities, Water Available, Sewer Connected, Water Connected
View Y/N Yes
Water Access Desc Public
View Mountains/Hills, City Lights
Accessibility None
Porch Brick, Covered, Concrete
Building
Story 2
Sewer Public Sewer
Water Public
Level or Stories 2
Others
HOA Name Anaheim Hills Planned Ass
HOA Fee Include Other/Remarks
Tax ID 36533212
Special Listing Condition Standard

"My job is to find and attract mastery-based agents to the office, protect the culture, and make sure everyone is happy! "
