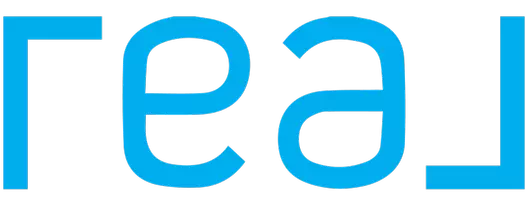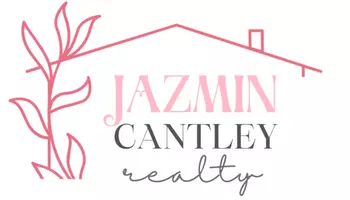$675,000
$674,900
For more information regarding the value of a property, please contact us for a free consultation.
4 Beds
3 Baths
2,667 SqFt
SOLD DATE : 06/02/2025
Key Details
Sold Price $675,000
Property Type Single Family Home
Sub Type Detached
Listing Status Sold
Purchase Type For Sale
Square Footage 2,667 sqft
Price per Sqft $253
MLS Listing ID OC25087835
Sold Date 06/02/25
Style Detached
Bedrooms 4
Full Baths 3
Construction Status Turnkey
HOA Fees $40/mo
HOA Y/N Yes
Year Built 2008
Lot Size 7,841 Sqft
Acres 0.18
Property Sub-Type Detached
Property Description
Best family value in Menifee! Model-perfect 4 bedroom, large bonus room, 2.75 baths, laundry room, and a 3-car garage. Nestled on an extra large lot, located in the desirable El Dorado community, with convenient parks, greenbelts, and near-by Menifee Lakes Country Club & Golf Course. A covered entry opens to a formal living room, a main floor bedroom, guest bath, laundry room and garage access. Additional main floor features include island kitchen with granite countertops, breakfast bar, cherrywood cabinets, upgraded refrigerator and more! The second level opens to an oversized bonus room, gorgeous master suite with a luxurious private bath, dual vanities, separate shower, walk-in closet, overlooking a well designed community! Two additional bedrooms are just down the hall with convenient full bath just steps away. Plus, a spectacular yard out back! Step into your own private oasis with a beautifully landscaped backyard, perfect for relaxing and gathering with family & friends. This low-maintenance, hummingbird-friendly habitat is perfect for unwinding & observing nature at its best. The backyard boasts a variety of fruit trees (pomegranate, orange, lemon, fig, grape & kumquats in front), plus a raised garden box that currently offers, tomato, pepper, cucumber, onion & garlic, great for enjoying freshly picked produce and a variety of natures flavors for you and your family to harvest.
Best family value in Menifee! Model-perfect 4 bedroom, large bonus room, 2.75 baths, laundry room, and a 3-car garage. Nestled on an extra large lot, located in the desirable El Dorado community, with convenient parks, greenbelts, and near-by Menifee Lakes Country Club & Golf Course. A covered entry opens to a formal living room, a main floor bedroom, guest bath, laundry room and garage access. Additional main floor features include island kitchen with granite countertops, breakfast bar, cherrywood cabinets, upgraded refrigerator and more! The second level opens to an oversized bonus room, gorgeous master suite with a luxurious private bath, dual vanities, separate shower, walk-in closet, overlooking a well designed community! Two additional bedrooms are just down the hall with convenient full bath just steps away. Plus, a spectacular yard out back! Step into your own private oasis with a beautifully landscaped backyard, perfect for relaxing and gathering with family & friends. This low-maintenance, hummingbird-friendly habitat is perfect for unwinding & observing nature at its best. The backyard boasts a variety of fruit trees (pomegranate, orange, lemon, fig, grape & kumquats in front), plus a raised garden box that currently offers, tomato, pepper, cucumber, onion & garlic, great for enjoying freshly picked produce and a variety of natures flavors for you and your family to harvest.
Location
State CA
County Riverside
Area Riv Cty-Menifee (92584)
Zoning SP ZONE
Interior
Interior Features Granite Counters, Recessed Lighting
Heating Natural Gas
Cooling Central Forced Air
Flooring Carpet, Tile
Fireplaces Type FP in Family Room
Equipment Dishwasher, Disposal, Microwave, Refrigerator, Convection Oven, Ice Maker, Self Cleaning Oven
Appliance Dishwasher, Disposal, Microwave, Refrigerator, Convection Oven, Ice Maker, Self Cleaning Oven
Laundry Laundry Room, Inside
Exterior
Exterior Feature Stucco, Frame
Parking Features Direct Garage Access, Garage, Garage - Three Door
Garage Spaces 3.0
Utilities Available Cable Available, Electricity Connected, Natural Gas Connected, Sewer Connected, Water Connected
Roof Type Tile/Clay
Total Parking Spaces 7
Building
Lot Description Cul-De-Sac, Curbs, Sidewalks, Landscaped, Sprinklers In Front, Sprinklers In Rear
Story 2
Lot Size Range 7500-10889 SF
Sewer Public Sewer, Sewer Paid
Water Public
Architectural Style Craftsman, Craftsman/Bungalow
Level or Stories 2 Story
Construction Status Turnkey
Others
Monthly Total Fees $319
Acceptable Financing Cash To New Loan
Listing Terms Cash To New Loan
Special Listing Condition Standard
Read Less Info
Want to know what your home might be worth? Contact us for a FREE valuation!

Our team is ready to help you sell your home for the highest possible price ASAP

Bought with Dan Evans • Temecula Valley Homes Team
"My job is to find and attract mastery-based agents to the office, protect the culture, and make sure everyone is happy! "







