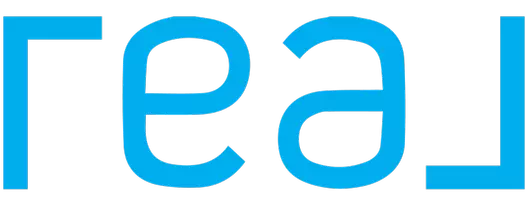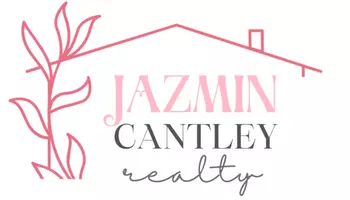$494,990
$499,990
1.0%For more information regarding the value of a property, please contact us for a free consultation.
3 Beds
2 Baths
2,157 SqFt
SOLD DATE : 06/02/2025
Key Details
Sold Price $494,990
Property Type Single Family Home
Sub Type Detached
Listing Status Sold
Purchase Type For Sale
Square Footage 2,157 sqft
Price per Sqft $229
MLS Listing ID SR25044843
Sold Date 06/02/25
Style Detached
Bedrooms 3
Full Baths 2
HOA Y/N No
Year Built 1990
Lot Size 2.090 Acres
Acres 2.09
Property Sub-Type Detached
Property Description
This stunning move-in-ready home has been freshly painted inside and out, with new trim paint enhancing the exterior and a full interior repaint bringing a crisp, modern feel to every room. Step into the beautifully updated kitchen, where a butcher block island complements gleaming granite countertops, brand-new stainless steel appliances, and stylish new light and plumbing fixtures, creating a perfect space for cooking and entertaining. Throughout the entire home, brand-new plank flooring flows seamlessly through the common areas, while plush new carpet adds warmth and comfort to the bedrooms. The master suite is a true retreat, featuring a wood-burning fireplace, a spacious walk-in closet, a luxurious dual vanity, a custom-tiled shower, and a freestanding tub. A sliding door leads from the master to the expansive backyard, inviting you to step outside and enjoy the serenity of your surroundings. The home also boasts two inviting living areas, a cozy pellet stove in one and a classic wood-burning fireplace in the family room. The attached four-car garage is a dream, offering laundry hookups, ample storage cabinets, a built-in workbench, and plenty of parking space, all on a massive lot. The backyard is fully fenced with durable chain link, ensuring privacy and security, while the covered patio provides a shaded retreat to take in the breathtaking views. The spacious landscape offers endless possibilities, whether you envision a garden, play area, or additional outdoor living space. Located in a prime setting with stunning views, this home provides both tranquility and conv
This stunning move-in-ready home has been freshly painted inside and out, with new trim paint enhancing the exterior and a full interior repaint bringing a crisp, modern feel to every room. Step into the beautifully updated kitchen, where a butcher block island complements gleaming granite countertops, brand-new stainless steel appliances, and stylish new light and plumbing fixtures, creating a perfect space for cooking and entertaining. Throughout the entire home, brand-new plank flooring flows seamlessly through the common areas, while plush new carpet adds warmth and comfort to the bedrooms. The master suite is a true retreat, featuring a wood-burning fireplace, a spacious walk-in closet, a luxurious dual vanity, a custom-tiled shower, and a freestanding tub. A sliding door leads from the master to the expansive backyard, inviting you to step outside and enjoy the serenity of your surroundings. The home also boasts two inviting living areas, a cozy pellet stove in one and a classic wood-burning fireplace in the family room. The attached four-car garage is a dream, offering laundry hookups, ample storage cabinets, a built-in workbench, and plenty of parking space, all on a massive lot. The backyard is fully fenced with durable chain link, ensuring privacy and security, while the covered patio provides a shaded retreat to take in the breathtaking views. The spacious landscape offers endless possibilities, whether you envision a garden, play area, or additional outdoor living space. Located in a prime setting with stunning views, this home provides both tranquility and convenience. Don't miss the chance to experience this incredible propertyschedule your showing today!
Location
State CA
County San Bernardino
Area Phelan (92371)
Interior
Cooling Central Forced Air
Fireplaces Type FP in Family Room
Laundry Inside
Exterior
Garage Spaces 4.0
View Mountains/Hills
Total Parking Spaces 4
Building
Story 1
Sewer Unknown
Water Public
Level or Stories 1 Story
Others
Monthly Total Fees $44
Acceptable Financing Cash, Conventional, Exchange, FHA, VA
Listing Terms Cash, Conventional, Exchange, FHA, VA
Special Listing Condition Standard
Read Less Info
Want to know what your home might be worth? Contact us for a FREE valuation!

Our team is ready to help you sell your home for the highest possible price ASAP

Bought with Manuel Lomelin • Keller Williams High Desert
"My job is to find and attract mastery-based agents to the office, protect the culture, and make sure everyone is happy! "







