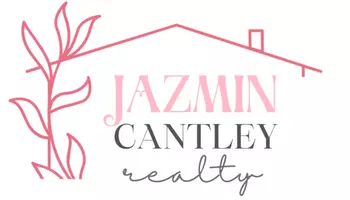$2,250,000
$2,250,000
For more information regarding the value of a property, please contact us for a free consultation.
4 Beds
3 Baths
3,868 SqFt
SOLD DATE : 06/02/2025
Key Details
Sold Price $2,250,000
Property Type Single Family Home
Sub Type Detached
Listing Status Sold
Purchase Type For Sale
Square Footage 3,868 sqft
Price per Sqft $581
MLS Listing ID IG25078069
Sold Date 06/02/25
Style Detached
Bedrooms 4
Full Baths 3
HOA Fees $300/mo
HOA Y/N Yes
Year Built 1998
Lot Size 0.316 Acres
Acres 0.3157
Property Sub-Type Detached
Property Description
Nestled within a private gated community of only six homes. This stunning residence offers unparalleled tranquility, luxury, and convenience, highlighted by its own triple dock located just steps away. As you approach the home, enjoy the ease of level entry on a peaceful cul-de-sac street, boasting an expansive driveway and oversized 3-car garage. This beautifully refreshed home features all-new exterior and interior paint, plush new carpeting, refinished cabinetry, and stylish gold light fixtures throughout. The heart of this home is the expansive open-concept living area, capturing breathtaking lake views through floor-to-ceiling windows. Rich wood-beamed ceilings, a striking natural local rock fireplace, and freshly carpeted flooring create an inviting ambiance. Adjacent to the main living area is a versatile flex space perfect for intimate conversations, formal dining, or entertainmentideal for a pool table, as previously enjoyed. Gleaming hardwood floors seamlessly connect the flex area to the gourmet kitchen, dining nook, and laundry room. The chef-inspired kitchen features commercial-grade appliances including a signature 6-burner freestanding oven, refreshed cabinetry, and a generous island accommodating up to 8 barstools. Enjoy casual dining in the charming semicircular nook surrounded by windows. A spectacular custom glass-enclosed wine cellar completes this sophisticated culinary space. On the main floor, find a spacious bedroom with custom bay window seating and serene lake views. The adjoining full bathroom showcases timeless tile, contributing to the home's fr
Nestled within a private gated community of only six homes. This stunning residence offers unparalleled tranquility, luxury, and convenience, highlighted by its own triple dock located just steps away. As you approach the home, enjoy the ease of level entry on a peaceful cul-de-sac street, boasting an expansive driveway and oversized 3-car garage. This beautifully refreshed home features all-new exterior and interior paint, plush new carpeting, refinished cabinetry, and stylish gold light fixtures throughout. The heart of this home is the expansive open-concept living area, capturing breathtaking lake views through floor-to-ceiling windows. Rich wood-beamed ceilings, a striking natural local rock fireplace, and freshly carpeted flooring create an inviting ambiance. Adjacent to the main living area is a versatile flex space perfect for intimate conversations, formal dining, or entertainmentideal for a pool table, as previously enjoyed. Gleaming hardwood floors seamlessly connect the flex area to the gourmet kitchen, dining nook, and laundry room. The chef-inspired kitchen features commercial-grade appliances including a signature 6-burner freestanding oven, refreshed cabinetry, and a generous island accommodating up to 8 barstools. Enjoy casual dining in the charming semicircular nook surrounded by windows. A spectacular custom glass-enclosed wine cellar completes this sophisticated culinary space. On the main floor, find a spacious bedroom with custom bay window seating and serene lake views. The adjoining full bathroom showcases timeless tile, contributing to the home's fresh, airy aesthetic. Upstairs, the expansive primary suite provides breathtaking vistas down Meadow Bay through towering floor-to-ceiling windows. Enjoy vaulted ceilings, a cozy stacked-stone fireplace, and a luxurious ensuite bathroom featuring a soaking tub, dual vanities, makeup vanity, walk-in shower, private toilet area, and an exceptionally spacious closet. Two additional generous guest rooms on this floor easily accommodate king-sized beds, sharing another elegant full bathroom. An additional upstairs flex space presents endless possibilitiesa game room, home theater, or even a fifth bedroom. Step outdoors to your personal oasis, boasting a spacious side yard, lush front yard, and expansive deck complete with BBQ area, perfect for relaxation and entertaining in your private sanctuary. Experience luxury lakeside living at its finestwelcome home!
Location
State CA
County San Bernardino
Area Lake Arrowhead (92352)
Zoning LA/RS-14M
Interior
Heating Solar
Cooling Central Forced Air
Fireplaces Type FP in Family Room
Laundry Laundry Room
Exterior
Garage Spaces 3.0
View Lake/River, Trees/Woods
Total Parking Spaces 3
Building
Lot Description Landscaped
Story 2
Sewer Public Sewer
Water Public
Level or Stories 2 Story
Others
Monthly Total Fees $376
Acceptable Financing Cash, Conventional
Listing Terms Cash, Conventional
Special Listing Condition Standard
Read Less Info
Want to know what your home might be worth? Contact us for a FREE valuation!

Our team is ready to help you sell your home for the highest possible price ASAP

Bought with Stephen Valentine • KELLER WILLIAMS LAKE ARROWHEAD
"My job is to find and attract mastery-based agents to the office, protect the culture, and make sure everyone is happy! "







