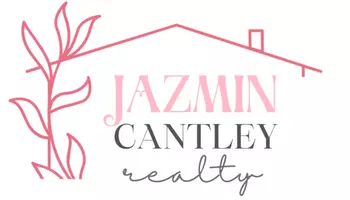$654,000
$654,000
For more information regarding the value of a property, please contact us for a free consultation.
4 Beds
2 Baths
1,703 SqFt
SOLD DATE : 06/03/2025
Key Details
Sold Price $654,000
Property Type Single Family Home
Sub Type Detached
Listing Status Sold
Purchase Type For Sale
Square Footage 1,703 sqft
Price per Sqft $384
MLS Listing ID IV25091507
Sold Date 06/03/25
Style Detached
Bedrooms 4
Full Baths 2
Construction Status Turnkey
HOA Y/N No
Year Built 1969
Lot Size 7,841 Sqft
Acres 0.18
Property Sub-Type Detached
Property Description
This charming and expansive home is located at the end of a cul-de-sac on a generous lot. The exterior has recently been painted, and the new garage door enhances its fresh and clean appearance. Offering approximately 1,703 square feet of living space, this residence features an open and airy floor plan with abundant natural light. The living room boasts vaulted ceilings, providing a spacious atmosphere. A wood-burning fireplace serves as a focal point on the back wall, adjacent to French Doors that lead to the sunroom. Access to the dining and family rooms is available from the living room or entry hallway. These rooms feature vaulted ceilings and ample space for an entertainment area and dining table. The kitchen is equipped with plentiful cabinetry and tiled flooring, with a breakfast bar connected to the dining room. For additional indoor space, the extensive sunroom runs along the back of the house, offering plenty of room for recreational activities or a craft area. The primary bedroom, situated on the north side of the home, provides a tranquil retreat away from the other 3 bedrooms. The ensuite bathroom includes a spacious layout with tiled flooring, a double vanity, and a walk-in shower. The three additional well-appointed bedrooms are located on the opposite side of the living area, sharing access to the second full bathroom. The neutral flooring throughout creates a cohesive flow, complemented by new carpeting and numerous windows that provide ample natural light. The expansive backyard offers substantial outdoor space, including grassy areas suitable for pets an
This charming and expansive home is located at the end of a cul-de-sac on a generous lot. The exterior has recently been painted, and the new garage door enhances its fresh and clean appearance. Offering approximately 1,703 square feet of living space, this residence features an open and airy floor plan with abundant natural light. The living room boasts vaulted ceilings, providing a spacious atmosphere. A wood-burning fireplace serves as a focal point on the back wall, adjacent to French Doors that lead to the sunroom. Access to the dining and family rooms is available from the living room or entry hallway. These rooms feature vaulted ceilings and ample space for an entertainment area and dining table. The kitchen is equipped with plentiful cabinetry and tiled flooring, with a breakfast bar connected to the dining room. For additional indoor space, the extensive sunroom runs along the back of the house, offering plenty of room for recreational activities or a craft area. The primary bedroom, situated on the north side of the home, provides a tranquil retreat away from the other 3 bedrooms. The ensuite bathroom includes a spacious layout with tiled flooring, a double vanity, and a walk-in shower. The three additional well-appointed bedrooms are located on the opposite side of the living area, sharing access to the second full bathroom. The neutral flooring throughout creates a cohesive flow, complemented by new carpeting and numerous windows that provide ample natural light. The expansive backyard offers substantial outdoor space, including grassy areas suitable for pets and play. Nestled in a quiet cul-de-sac, this home presents an ideal environment for comfortable living. It is conveniently close to shopping, the Brockton Arcade shopping area, and transportation.
Location
State CA
County Riverside
Area Riv Cty-Riverside (92506)
Interior
Interior Features Ceramic Counters, Tile Counters
Cooling Central Forced Air
Fireplaces Type FP in Living Room
Equipment Dishwasher, Gas Range
Appliance Dishwasher, Gas Range
Laundry Garage
Exterior
Exterior Feature Stucco
Parking Features Garage
Garage Spaces 2.0
Fence Wood
Utilities Available Cable Available, Electricity Connected, Natural Gas Connected, Phone Available, Sewer Connected
Roof Type Asphalt
Total Parking Spaces 2
Building
Lot Description Sidewalks
Story 1
Lot Size Range 7500-10889 SF
Sewer Public Sewer
Water Public
Architectural Style Contemporary
Level or Stories 1 Story
Construction Status Turnkey
Others
Monthly Total Fees $5
Acceptable Financing Cash, Conventional, FHA, VA
Listing Terms Cash, Conventional, FHA, VA
Special Listing Condition Standard
Read Less Info
Want to know what your home might be worth? Contact us for a FREE valuation!

Our team is ready to help you sell your home for the highest possible price ASAP

Bought with Zahid Siddiqui • KZ Realty & Property Management Inc.
"My job is to find and attract mastery-based agents to the office, protect the culture, and make sure everyone is happy! "







