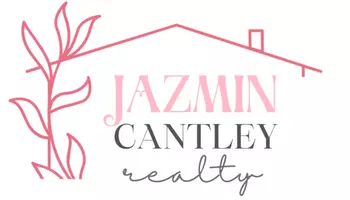$539,000
$539,000
For more information regarding the value of a property, please contact us for a free consultation.
3 Beds
2 Baths
1,180 SqFt
SOLD DATE : 06/02/2025
Key Details
Sold Price $539,000
Property Type Condo
Listing Status Sold
Purchase Type For Sale
Square Footage 1,180 sqft
Price per Sqft $456
MLS Listing ID NDP2503034
Sold Date 06/02/25
Style All Other Attached
Bedrooms 3
Full Baths 2
HOA Fees $532/mo
HOA Y/N Yes
Year Built 1981
Lot Size 3.276 Acres
Acres 3.2758
Property Description
Welcome to this beautifully updated single-level, top-floor unit offering 3 bedrooms, 2 bathrooms, and 1,180 square feet of stylish living space. The open-concept layout features new LVP floors throughout, and a modern kitchen with stainless steel appliances, quartz countertops, subway tile backsplash, new shaker cabinetry, and a walk-in pantryperfectly designed for everyday living and entertaining. Enjoy countertop seating and a dedicated dining area that flows seamlessly into the inviting family room with large windows that bring in lots of natural light. The primary suite offers a peaceful retreat with a large walk-in closet, en suite bath, and walk-in shower, while the secondary bedrooms have their own designated full bathroom with a tub/shower combo. Two of the bedrooms have access to a large balcony with a storage closet. Additional highlights include full-size in-unit washer and dryer, ample storage, fresh paint throughout the entire home, and two designated parking spaces. Ideally located just minutes from San Marcos Elementary, Cal State San Marcos, the library, shopping, dining, and easy freeway accessthis home blends comfort, convenience, and modern style in one perfect package.
Welcome to this beautifully updated single-level, top-floor unit offering 3 bedrooms, 2 bathrooms, and 1,180 square feet of stylish living space. The open-concept layout features new LVP floors throughout, and a modern kitchen with stainless steel appliances, quartz countertops, subway tile backsplash, new shaker cabinetry, and a walk-in pantryperfectly designed for everyday living and entertaining. Enjoy countertop seating and a dedicated dining area that flows seamlessly into the inviting family room with large windows that bring in lots of natural light. The primary suite offers a peaceful retreat with a large walk-in closet, en suite bath, and walk-in shower, while the secondary bedrooms have their own designated full bathroom with a tub/shower combo. Two of the bedrooms have access to a large balcony with a storage closet. Additional highlights include full-size in-unit washer and dryer, ample storage, fresh paint throughout the entire home, and two designated parking spaces. Ideally located just minutes from San Marcos Elementary, Cal State San Marcos, the library, shopping, dining, and easy freeway accessthis home blends comfort, convenience, and modern style in one perfect package.
Location
State CA
County San Diego
Area San Marcos (92069)
Building/Complex Name Autumn Heights
Zoning R-1:SINGLE
Interior
Laundry Closet Stacked
Exterior
Parking Features Assigned
Total Parking Spaces 2
Building
Story 1
Level or Stories 1 Story
Schools
Elementary Schools San Marcos Unified School District
Middle Schools San Marcos Unified School District
High Schools San Marcos Unified School District
Others
Monthly Total Fees $534
Acceptable Financing Cash, Conventional
Listing Terms Cash, Conventional
Special Listing Condition Standard
Read Less Info
Want to know what your home might be worth? Contact us for a FREE valuation!

Our team is ready to help you sell your home for the highest possible price ASAP

Bought with Erin L McClafferty • Real Broker
"My job is to find and attract mastery-based agents to the office, protect the culture, and make sure everyone is happy! "







