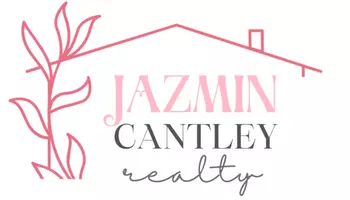$1,675,000
$1,699,000
1.4%For more information regarding the value of a property, please contact us for a free consultation.
3 Beds
3 Baths
2,171 SqFt
SOLD DATE : 06/05/2025
Key Details
Sold Price $1,675,000
Property Type Single Family Home
Sub Type Detached
Listing Status Sold
Purchase Type For Sale
Square Footage 2,171 sqft
Price per Sqft $771
MLS Listing ID NP25096420
Sold Date 06/05/25
Style Detached
Bedrooms 3
Full Baths 3
HOA Y/N No
Year Built 1970
Lot Size 4,140 Sqft
Acres 0.095
Property Sub-Type Detached
Property Description
With sweeping views of Santa Ana Country Club Golf Course, this renewed 3 bedroom and 3 bathroom home leaves little to be desired. From its chefs kitchen, including Viking range, commercial hood & double ovens, to the beautifully landscaped yard overlooking the 11th hole, one will be sure to feel a sense of utility & serenity. Improvements made include new paint, new carpet, new light fixtures, double-paned windows, central A/C and much more. The first floor encompasses formal living and dining rooms, kitchen, a family room with gas fireplace, a guest room and full bathroom. The second floor is complete with another guest room, full bathroom, office space with a gas fireplace and a luxurious primary suite. This retreat is comprised of a large picture-window overlooking the golf course, walk-in closet with new custom built-ins, vanity area, dual sinks and a large walk-in shower. The oversized, two-car garage has been upgraded with a epoxy floor and new garage door that complete the space. The location cannot be beat with quick access to the 55, 73, and 405 freeways, close proximity to South Coast Plaza, the beach and John Wayne Airport.
With sweeping views of Santa Ana Country Club Golf Course, this renewed 3 bedroom and 3 bathroom home leaves little to be desired. From its chefs kitchen, including Viking range, commercial hood & double ovens, to the beautifully landscaped yard overlooking the 11th hole, one will be sure to feel a sense of utility & serenity. Improvements made include new paint, new carpet, new light fixtures, double-paned windows, central A/C and much more. The first floor encompasses formal living and dining rooms, kitchen, a family room with gas fireplace, a guest room and full bathroom. The second floor is complete with another guest room, full bathroom, office space with a gas fireplace and a luxurious primary suite. This retreat is comprised of a large picture-window overlooking the golf course, walk-in closet with new custom built-ins, vanity area, dual sinks and a large walk-in shower. The oversized, two-car garage has been upgraded with a epoxy floor and new garage door that complete the space. The location cannot be beat with quick access to the 55, 73, and 405 freeways, close proximity to South Coast Plaza, the beach and John Wayne Airport.
Location
State CA
County Orange
Area Oc - Costa Mesa (92627)
Zoning R-1
Interior
Interior Features Granite Counters, Stone Counters, Two Story Ceilings, Unfurnished
Cooling Central Forced Air
Fireplaces Type Bonus Room, Den, Gas
Equipment Dishwasher, Disposal, Dryer, Refrigerator, Washer, 6 Burner Stove, Double Oven, Gas Oven, Gas Range
Appliance Dishwasher, Disposal, Dryer, Refrigerator, Washer, 6 Burner Stove, Double Oven, Gas Oven, Gas Range
Laundry Garage
Exterior
Garage Spaces 2.0
View Golf Course
Roof Type Shingle
Total Parking Spaces 4
Building
Lot Description Cul-De-Sac, Curbs, Sidewalks, Landscaped
Story 2
Lot Size Range 4000-7499 SF
Sewer Public Sewer
Water Public
Architectural Style Cottage, Traditional
Level or Stories 2 Story
Others
Acceptable Financing Cash, Cash To New Loan
Listing Terms Cash, Cash To New Loan
Special Listing Condition Standard
Read Less Info
Want to know what your home might be worth? Contact us for a FREE valuation!

Our team is ready to help you sell your home for the highest possible price ASAP

Bought with Chris Lee • Berkshire Hathaway HomeService
"My job is to find and attract mastery-based agents to the office, protect the culture, and make sure everyone is happy! "



