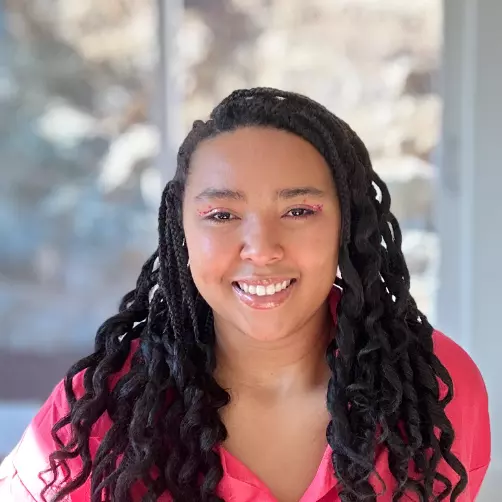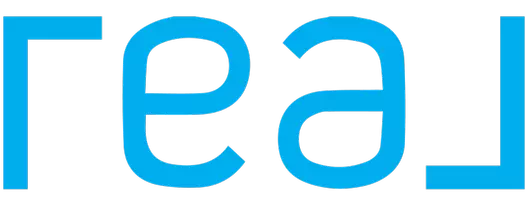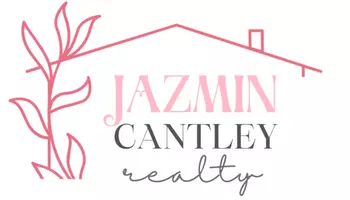$820,000
$815,000
0.6%For more information regarding the value of a property, please contact us for a free consultation.
5 Beds
4 Baths
3,912 SqFt
SOLD DATE : 06/03/2025
Key Details
Sold Price $820,000
Property Type Single Family Home
Sub Type Detached
Listing Status Sold
Purchase Type For Sale
Square Footage 3,912 sqft
Price per Sqft $209
MLS Listing ID ND25086136
Sold Date 06/03/25
Style Detached
Bedrooms 5
Full Baths 4
HOA Y/N No
Year Built 2006
Lot Size 7,841 Sqft
Acres 0.18
Property Sub-Type Detached
Property Description
Spacious 5 Bedroom Home with Pool and Outdoor Entertaining Space This well maintained 5 bedroom, 4 bathroom residence offers a functional layout and versatile living spaces. One of the upstairs bedrooms is currently configured as a craft/sewing room, and the upstairs hallway includes a convenient built-in office space with two desks. The main floor features a bedroom and full bathroom, ideal for guests or multi-generational living. A large formal dining area provides plenty of space for entertaining. The kitchen includes an over sized island and generous cabinetry, offering ample prep and storage space. The 4 car garage features a pull-down ladder for access to a spacious attic storage area. The backyard is designed for entertainment and relaxation, featuring a solar-heated pool, above-ground spa, gas fire pit, shuffleboard area, and lighted fountain. The yard includes a variety of fruit trees, such as apple, orange, apricot, and a grapevine over a trellis. Additional features include central A/C, a whole house fan, and solar panels (power purchase agreement.) This home reflects careful maintenance and is situated in a peaceful neighborhood, close to schools, parks, and local amenities.
Spacious 5 Bedroom Home with Pool and Outdoor Entertaining Space This well maintained 5 bedroom, 4 bathroom residence offers a functional layout and versatile living spaces. One of the upstairs bedrooms is currently configured as a craft/sewing room, and the upstairs hallway includes a convenient built-in office space with two desks. The main floor features a bedroom and full bathroom, ideal for guests or multi-generational living. A large formal dining area provides plenty of space for entertaining. The kitchen includes an over sized island and generous cabinetry, offering ample prep and storage space. The 4 car garage features a pull-down ladder for access to a spacious attic storage area. The backyard is designed for entertainment and relaxation, featuring a solar-heated pool, above-ground spa, gas fire pit, shuffleboard area, and lighted fountain. The yard includes a variety of fruit trees, such as apple, orange, apricot, and a grapevine over a trellis. Additional features include central A/C, a whole house fan, and solar panels (power purchase agreement.) This home reflects careful maintenance and is situated in a peaceful neighborhood, close to schools, parks, and local amenities.
Location
State CA
County Riverside
Area Riv Cty-Winchester (92596)
Interior
Interior Features Corian Counters, Granite Counters, Pantry
Heating Solar
Cooling Central Forced Air, Whole House Fan
Flooring Carpet, Tile
Fireplaces Type FP in Family Room, Fire Pit
Equipment Dishwasher, Disposal, Microwave, 6 Burner Stove, Convection Oven, Double Oven, Water Line to Refr, Gas Range
Appliance Dishwasher, Disposal, Microwave, 6 Burner Stove, Convection Oven, Double Oven, Water Line to Refr, Gas Range
Laundry Laundry Room
Exterior
Exterior Feature Stucco, Concrete
Parking Features Tandem
Garage Spaces 4.0
Fence Wood
Pool Below Ground, Private, Solar Heat
Utilities Available Electricity Available, Natural Gas Available
Roof Type Concrete,Tile/Clay
Total Parking Spaces 4
Building
Lot Description Sidewalks, Landscaped, Sprinklers In Front, Sprinklers In Rear
Story 2
Lot Size Range 7500-10889 SF
Sewer Public Sewer
Water Public
Architectural Style Tudor/French Normandy
Level or Stories 2 Story
Others
Monthly Total Fees $193
Acceptable Financing Cash, Conventional, FHA, VA, Cash To New Loan
Listing Terms Cash, Conventional, FHA, VA, Cash To New Loan
Special Listing Condition Standard
Read Less Info
Want to know what your home might be worth? Contact us for a FREE valuation!

Our team is ready to help you sell your home for the highest possible price ASAP

Bought with Jose Flores • USA Financial Consultants Inc
"My job is to find and attract mastery-based agents to the office, protect the culture, and make sure everyone is happy! "






